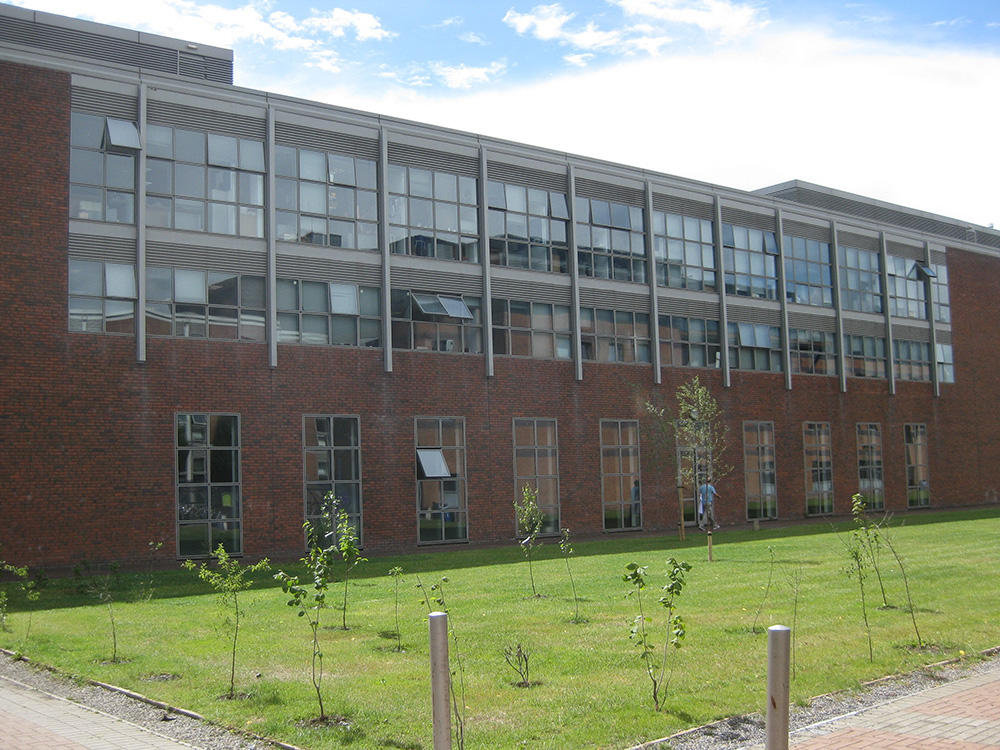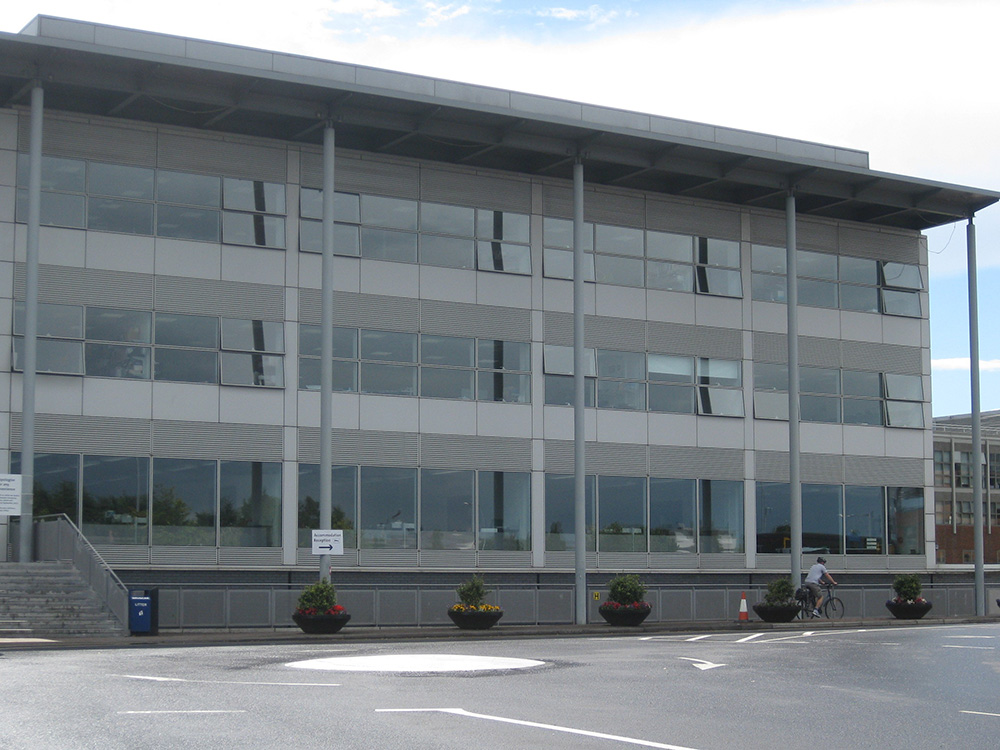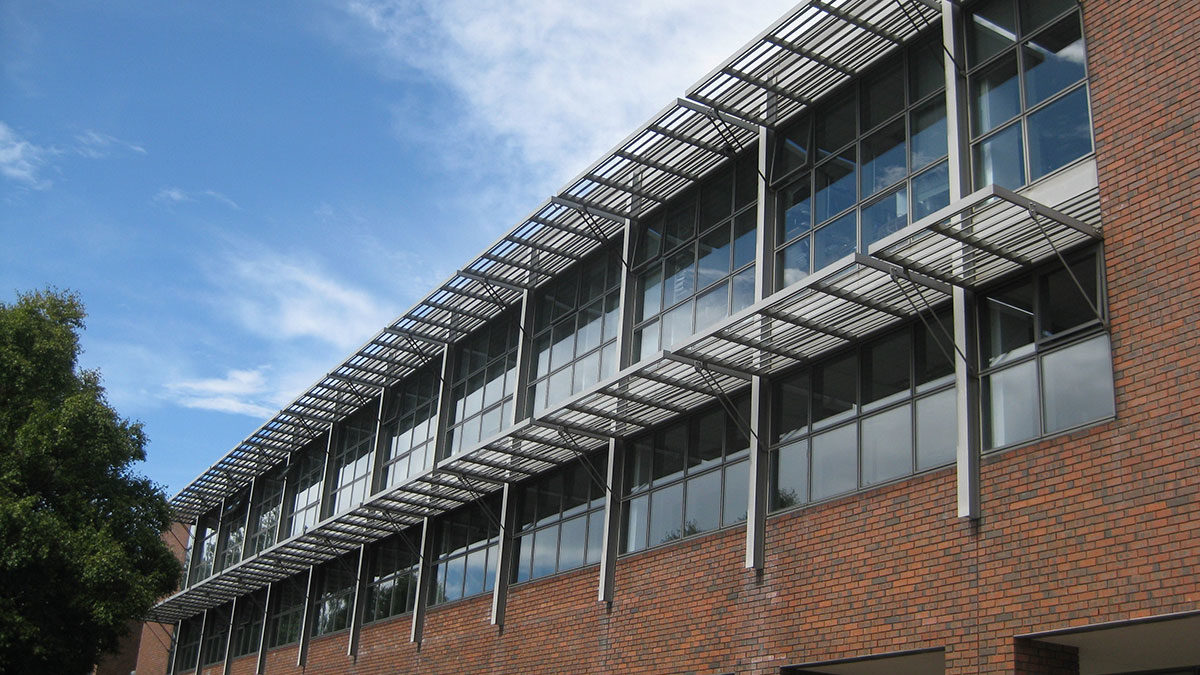Dublin City University
Architect: Murray O Laoire and Associates
Location: Research Building, DCU, North County Dublin, Ireland
The Project comprises a large research facility for DCU located in North County Dublin, Ireland.
The facade comprises a semi unitised curtain wall matrix with fully interchangeable insulated metal and glass cassettes with integrated louvres in a modular format which incorporated a 16mm shadow joint allowing the opening ventilators to have a uniform appearance adjacent to the fixed framing in the closed position.
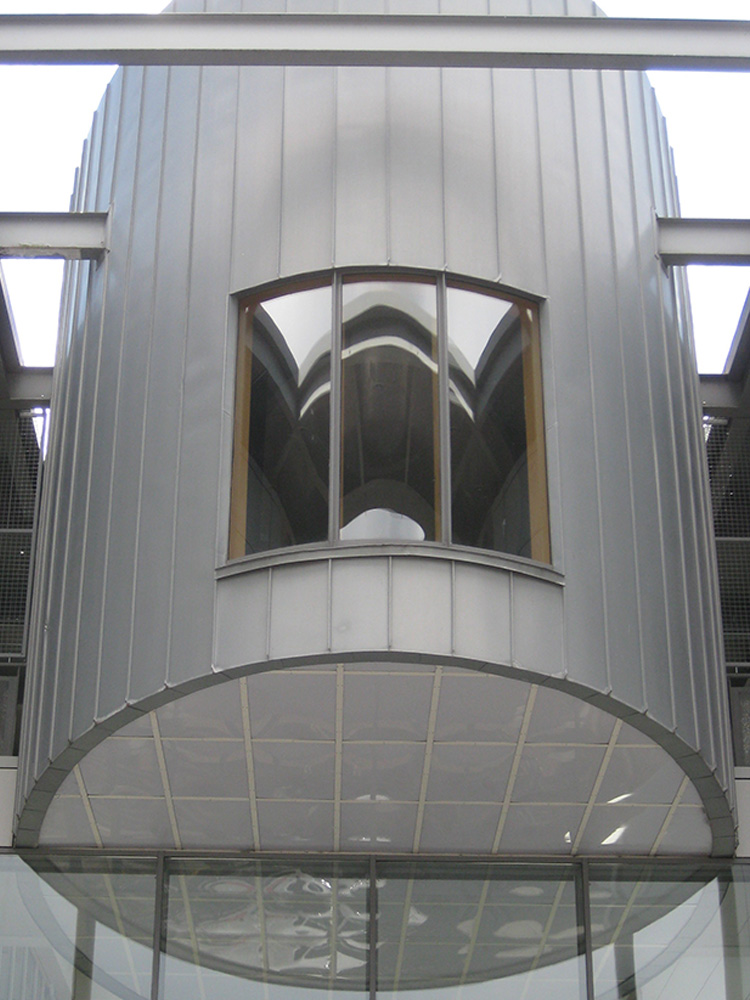
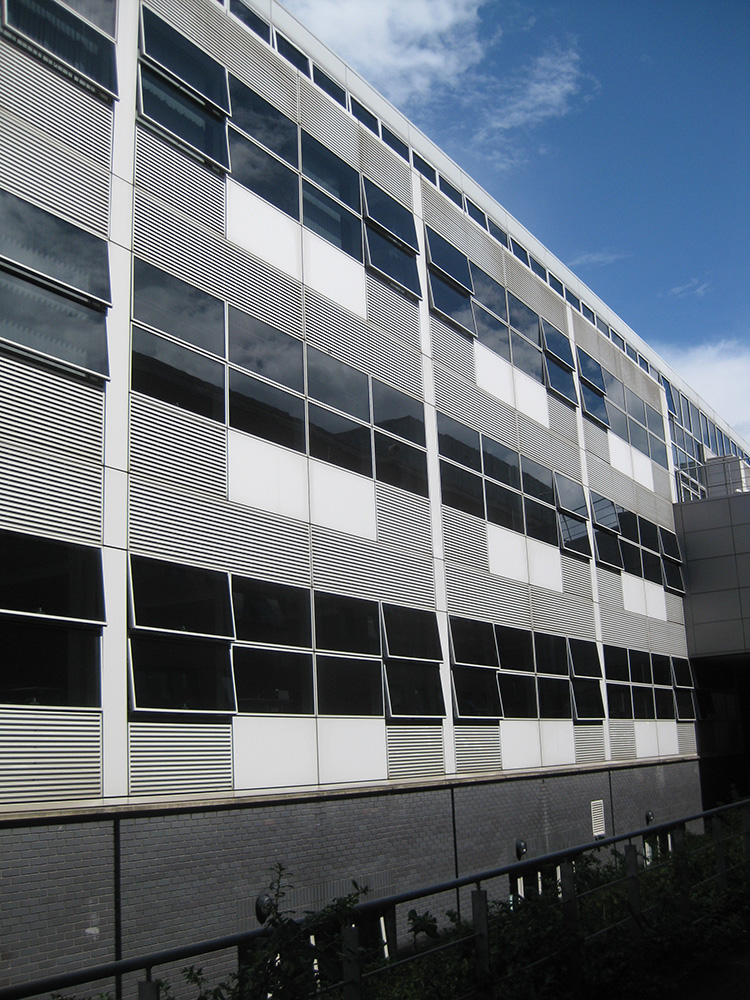
The curtain wall skeleton comprises a matrix of mullions and overlapping transoms for drainage with a horizontal sun shade supported on the vertical mullions.
