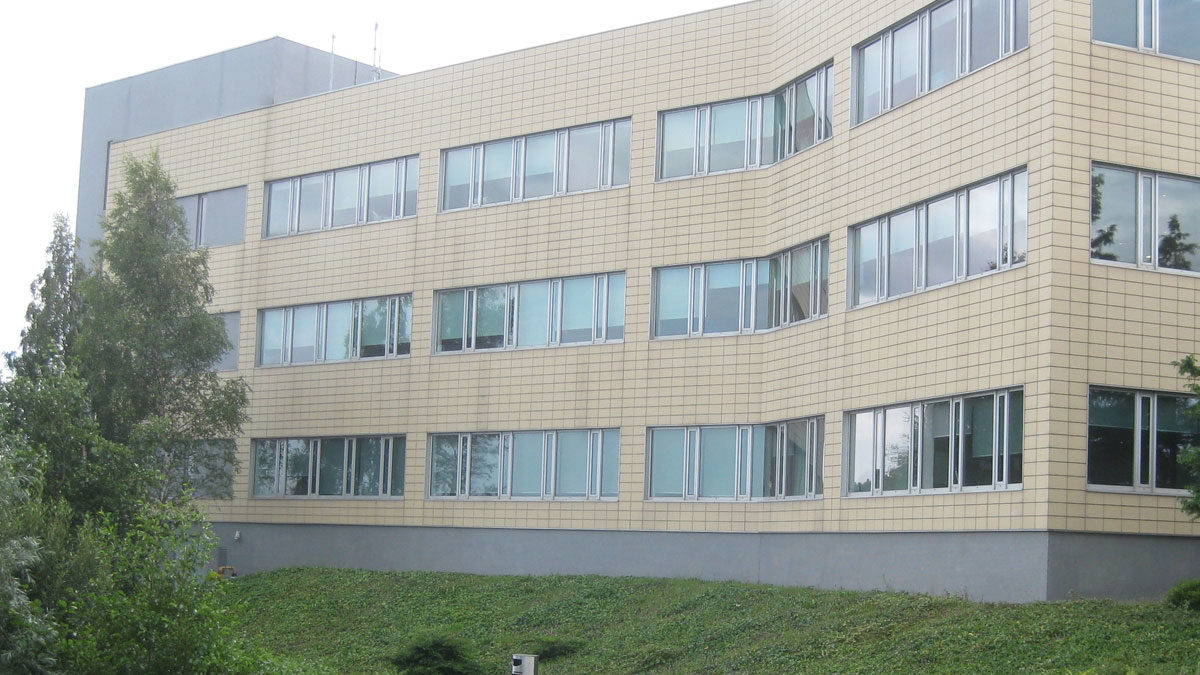Cherrywood
The project comprises several large office buildings located in South County Dublin, Ireland. The ground floor facade comprises a stick curtain wall matrix with semi structural glazed units and horizontal feature pressure caps. The intermediate floors comprise a stick curtain wall matrix with pressure cap and glass vision panels.
The roof facade comprises a stick curtain wall matrix with integrated metal and glass panels in a modular format which incorporated steel enamel rain screen panels held on an aluminium profile grid with shadow joints. The curtain wall skeleton comprises a matrix of mullions and overlapping transoms for drainage with a horizontal sun shade supported on the vertical mullions.
Architect: Burke Kennedy Doyle & Partners
Location: Cheerywood Business Park, South County Dublin, Ireland

