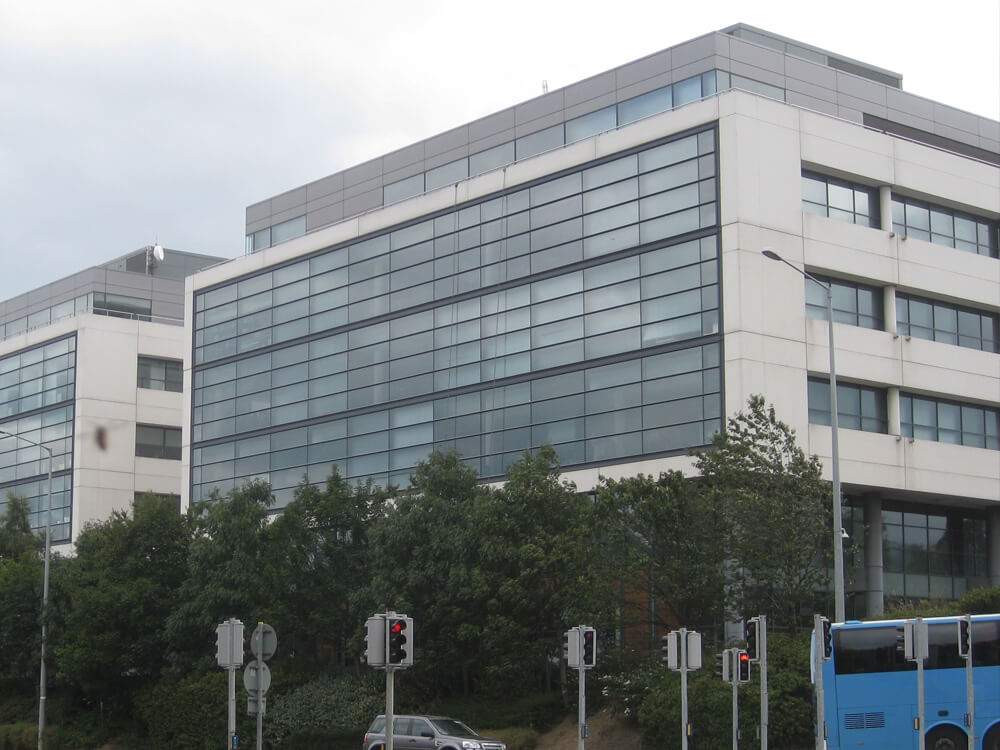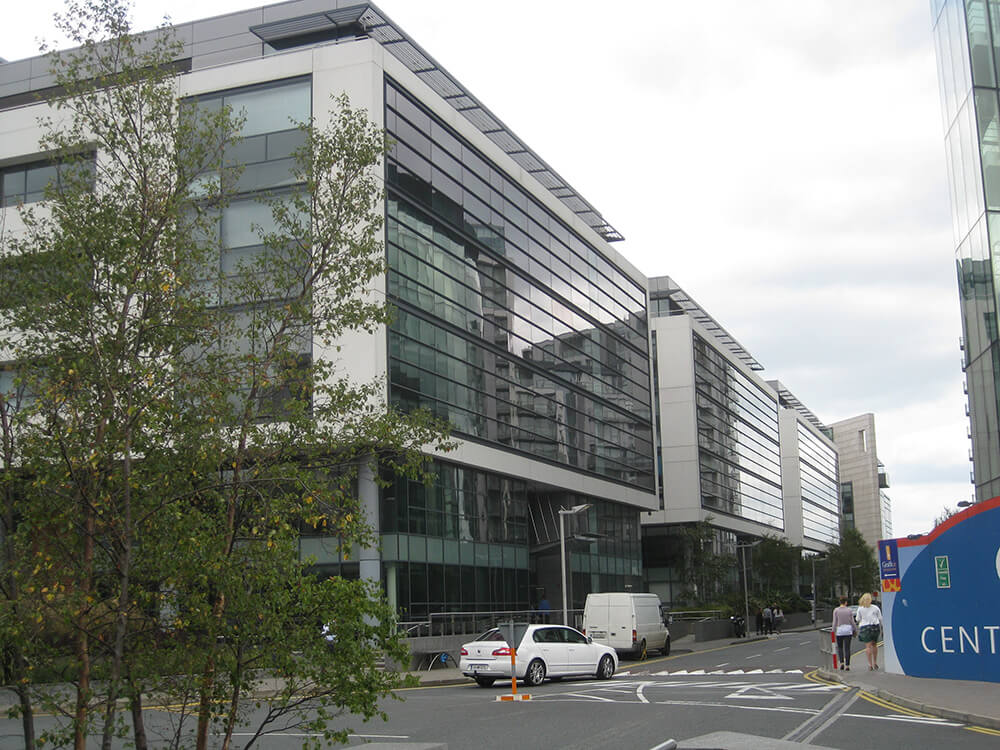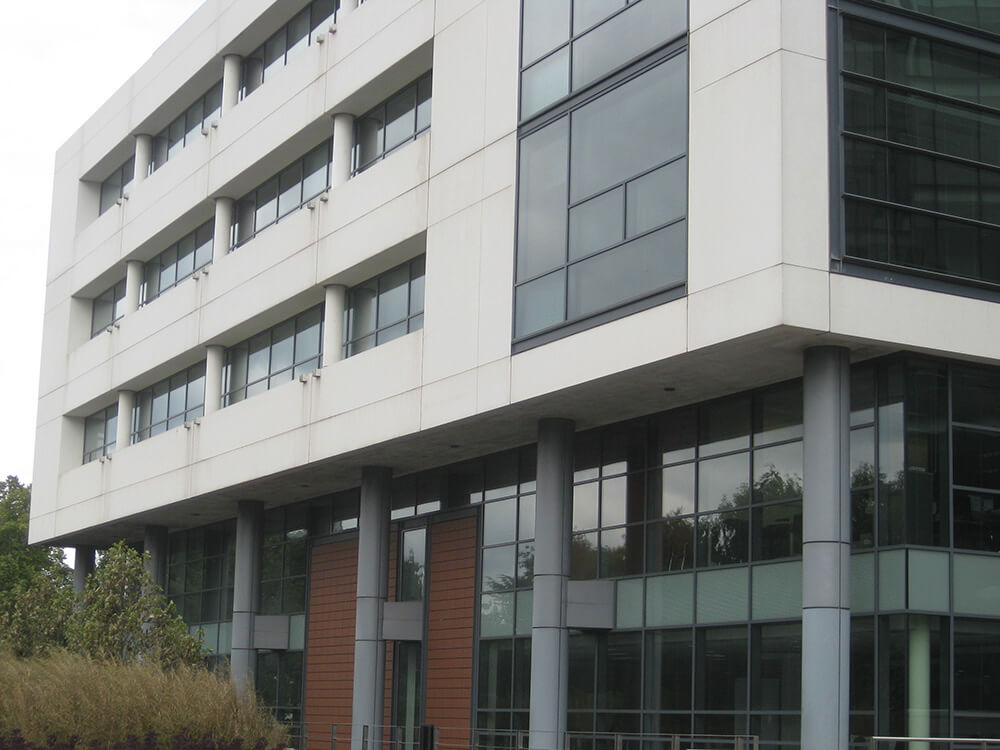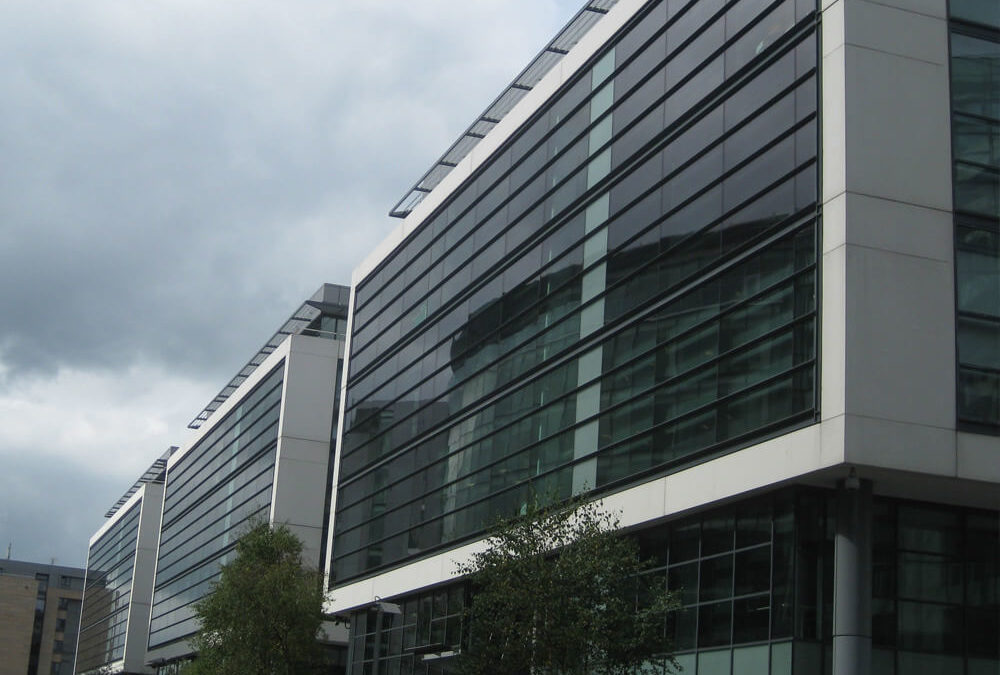Central Park Office
Architect: Henry J Lyons & Partners
Location: Central Park, South County Dublin, Ireland
The project comprises three large office buildings located in South County Dublin, Ireland.
The ground/first floor facade comprises a stick curtain wall matrix with pressure cap and glass vision panels with enamelled glass at spandrel level.
The intermediate floors comprise precast concrete panels and a stick curtain Wall matrix with semi structural glazed units and horizontal feature pressure caps.

The roof facade comprises a stick curtain wall matrix with 84mm thick integrated insulated metal and glass cassettes in a modular format which incorporated a 16mm shadow joint allowing the opening ventilators to have a uniform appearance adjacent to the fixed framing in the closed position.
The curtain wall skeleton comprises a matrix of mullions and overlapping transoms for drainage with a horizontal sun shade supported on the vertical mullions.




